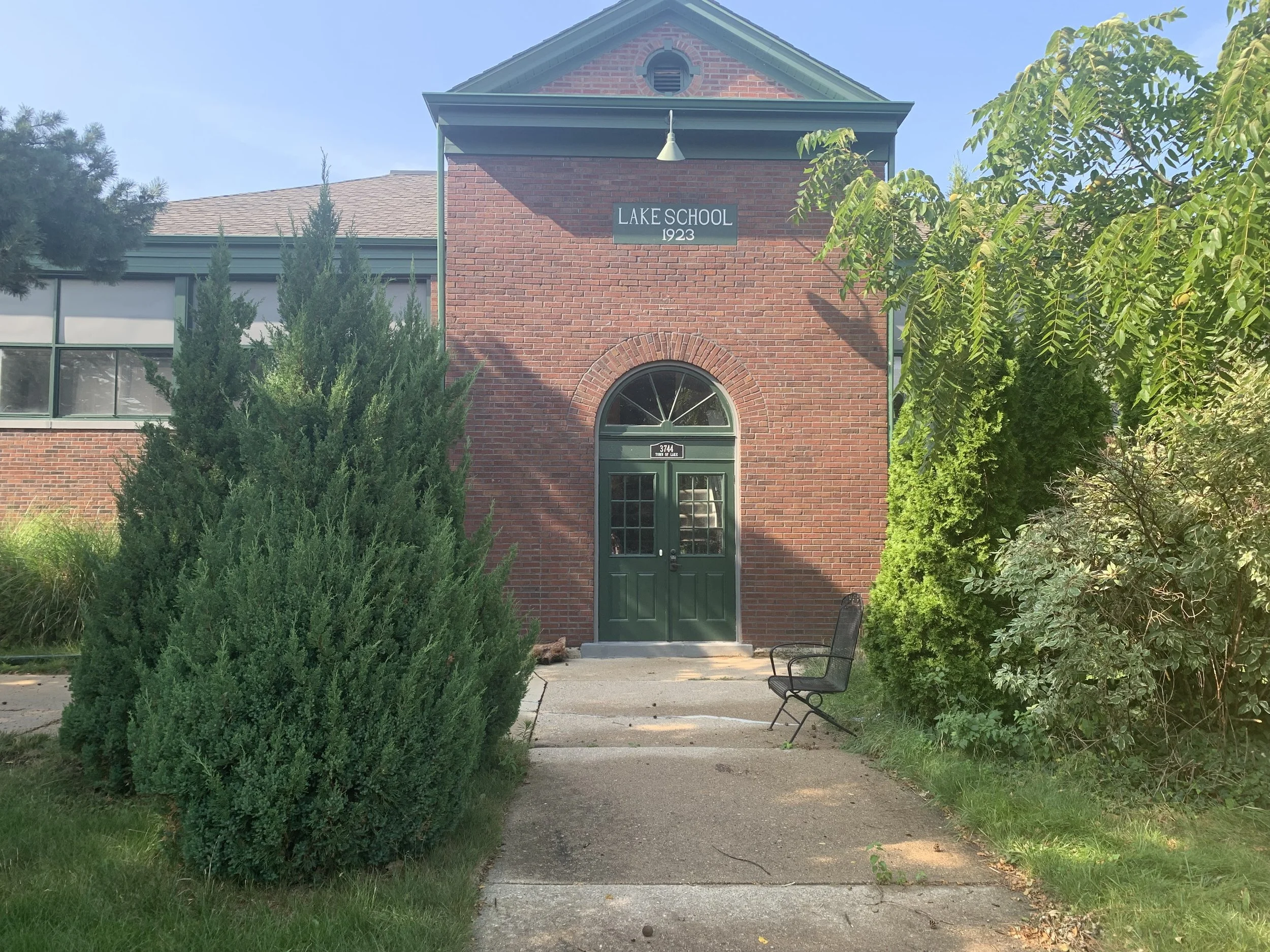It’s A School, Not a House
One of the big things we have learned this first month, is that we bought a school, not a house. I mean, this should be obvious, and it is. But we have a lot of learning to do. First one, is that it makes it much harder to get anyone to come work on it. Its not a house, so people who work on residential homes, don’t want to touch it, and we aren’t set up like a commercial property, so that doesn’t work either. So we have a lot of learning to do.
Our school is basically set up in zones, so it best functions like a multi-unit property with individual HVAC systems set up for each space, sort of. We were lucky enough to get a thorough walk through from the previous owner, so he helped us get a basic idea on how the building is set up. So let’s break it down.
The school house has a garden level, that is about 3 feet underground. That space is divided into the east side, the Airbnb, and the west side, Nick’s workshop and flex space. Each unit has its own forced air unit that is located off of the flex space. The Airbnb also has it’s own circuit breaker located right in the unit. This space is really set up as self contained, which is why we turned it into an Airbnb. It has a seperate front and back entrance as well.
The circuit breakers for the rest of the house are located next to the flex space as well. They are all numbered, but not labeled. So that is a project all in itself. We have started some intital electrical work, which again was a struggle to get someone out to even look at it. We got some outlets fixed, and found a very overloaded junction box. We have a lot more electrical work to do, but are hoping to do some of that ourselves.
The portion of the building that we are using for our home consists of a mezzanine and then the second floor. The mezzanine is where our bedrooms are located. This area does not have forced air, but is heated by boiler heat. This means no a/c on this level, not great. So far it hasn’t been that bad, being close to the lake has benefits. The mezzanine was not been used by the previous owner, so he did not heat it. He actually pulled out the boilers on the west side, our room. So we will definitely have to deal with that before winter comes. We will also have to add more insulation to the attic, so we can trap as much heat as possible. The east side will be the kids wing. We had grand plans for that space that have had to be adjustaded. We are going to keep the foot print, so we don’t have to reroute the electrical or boilers (they still exist on this side). There is also an air handling system that is supposed to help circulate air for both sides of the mezzanine. We haven’t messed with that yet, but will need to figure out whether we keep it or not. These are the issues that keep reminding us that we bought a school, not a house.
The second floor has boilers and forced air. The boiler is new, thankfully the old coal boiler has been updated. The weird thing is that the HVAC system for this floor is in the ceiling, not the attic. There are drop ceilings in the entire space to conceal the HVAC. We want to remove the ceiling, so we will either need to switch back to the boiler system, or reroute the HVAC. We have a tentative plan on putting the HVAC into the attic, and keeping the drop ceiling in one room. That is a future issue, but one that is definately going to cost us, so was important for us to figure out before we start working on other projects. It is the not fun part of renovation. But this is the lesson that you learn when doing renovations. You might not want to focus on plumbing, HVAC and electrical, but they are the big ticket items, so they need to be addressed first to help figure out a budget.
The HVAC and electrical are definitely more complicated than we thought, but it is a school after all, so we should have known better. But nothing is out of order, or in desperate need of repair, and we can fix a lot of it ourselves. So it is all good news.
